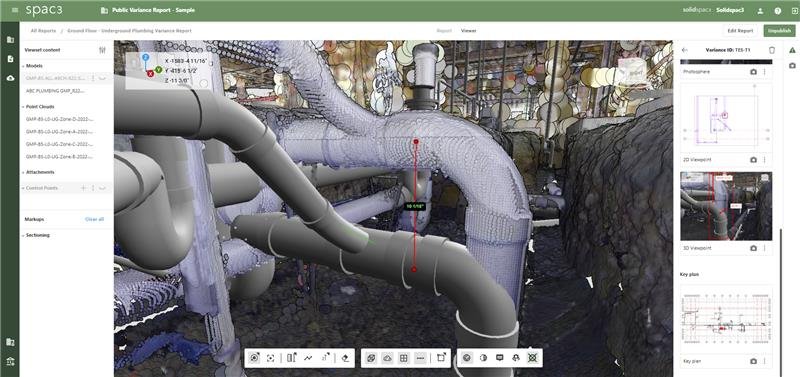VR3 Variance Reports
Catch issues before they become costly
VR3 automatically compares your latest construction scan (point cloud) with your design model (BIM/CAD) to detect misalignments, missing components, and out-of-tolerance installations. Every variance is automatically identified, so you never miss critical issues.
✔ Avoid rework—Fix errors while crews are still on-site, not weeks later.
✔ Stay on schedule—Less time spent on RFIs and admin work.
✔ Reduce material waste—Minimize costs caused by errors and rework.
✔ Get a reliable as-built record—A digital twin of what’s really there.
✔ Structural
✔ Architectural
✔ Mechanical
✔ Electrical
✔ Plumbing
✔ Fire Protection
Choose from the VR3 that fits your project
✔ Concrete Surface
✔ FF/FL
✔ Edge of Slab
✔ Shoring
✔ Building Movement
✔ Pre-Fab
How it works
Fast accurate reports
Within 12 hours, VR3 generates a detailed PDF Variance Report is available, classifying discrepancies by severity so field professionals can take action immediately. Ensure every installation aligns with design tolerances, reducing rework and project delays.
360° photo documentation
Access 360° progress photos on desktop or mobile, allowing you to walk the site remotely. Every image is tied to the underlying point cloud, enabling precise measurements with 1/8” accuracy.
Accessible by all parties
Make it easy for your team of contractors, VDC professionals, engineers, and architects to review and take action.
Enable them to review issues in 3D in our cloud-based Spac3 platform from any browser, inspecting discrepancies from any angle.
Overlay point cloud scans with BIM/CAD models to instantly see misalignments.
Turn off or adjust visibility of walls, floors, and ceilings to expose hidden spaces.
Measure distances between as-built and design elements for precise validation.
Generate and share PDF reports for job site collaboration and installation review.
Conveniently share access to these reports with anyone on your construction team.




